與自然對(duì)話的清水混凝土住宅
發(fā)布時(shí)間:2017年11月20日 點(diǎn)擊率:
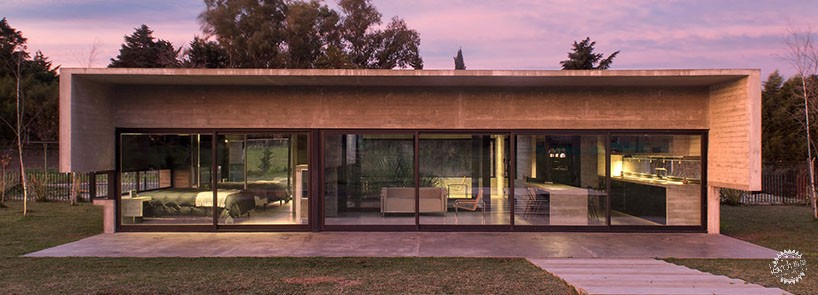
Luciano Kruk在阿根廷設(shè)計(jì)通風(fēng)、開(kāi)放的混凝土住宅
Luciano Kruk's dwelling in Argentina maintains airy, open feel despite use of concrete
由專筑網(wǎng)姬薇薇,曹逸希編譯
建筑師Luciano Kruk受到父親住宅內(nèi)清水混凝土美學(xué)的啟發(fā),設(shè)計(jì)了一個(gè)混凝土住宅,在這里自然光線的照射和單一材料的使用實(shí)現(xiàn)最大化。客戶的心愿被設(shè)計(jì)成了位于布宜諾斯艾利斯的Maschwitz混凝土住宅。“Mach house”的平面是正方形,兩側(cè)是混凝土墻,前后立面鑲嵌著玻璃窗,懸挑的混凝土結(jié)構(gòu)為玻璃窗形成了遮蔽,建筑的前后體量形成了一個(gè)巨大的軸側(cè)圖。盡管建筑的主體材料很沉重,但開(kāi)放式的空間和種滿綠植的內(nèi)庭院為建筑整體增加了開(kāi)放感。
Inspired by the clean concrete aesthetic of his father’s home, architect Luciano Kruk has designed a concrete dwelling that maximizes natural light sources and mono-materiality. The client’s personal desires were translated into the scheme, which is located in Maschwitz, Buenos Aires. ‘Mach house’ has square floor plan, defined on either side by concrete walls. The front and rear facades are studded with windows and shielded by concrete cantilevers — creating a generous axial view from the front to the back of the home. The open plan and vegetation-filled interior courtyard also add to this overall feeling of openness, despite the heaviness of the structure’s primary material.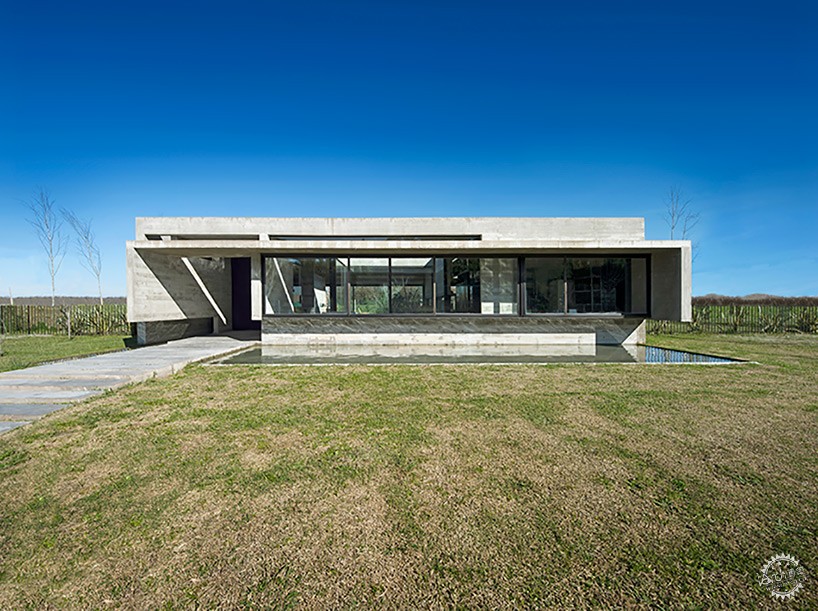
“Mach house”位于布宜諾斯艾利斯北部郊區(qū)的Maschwitz/Mach house’ is located in Maschwitz, a suburb north of Buenos Aires. All images by Daniela Mac Adden
住宅的生活空間是以三乘三的正交網(wǎng)格組織的,內(nèi)部庭院是中心空間。Luciano Kruk將這個(gè)中心庭院設(shè)計(jì)成了一個(gè)天然的綠洲—天然的地形、天然植被和一個(gè)水池。內(nèi)部和外部的水景反射陽(yáng)光,一天中能產(chǎn)生一系列豐富的光影變幻。室內(nèi)的玻璃窗、水景和種植的植物營(yíng)造出平靜而舒適的氛圍。
The living areas of the home are organized on a three-by-three orthogonal grid, with the interior courtyard as the center-most space. Luciano Kruk designed this central space as a natural oasis with raw terrain, vegetation, and a reflecting pool. Both the internal and external water features reflect sunlight, creating an intricate series of light effects throughout the day. The home’s glazed windows, water features,and planted vegetation also create a calm and intimate atmosphere within.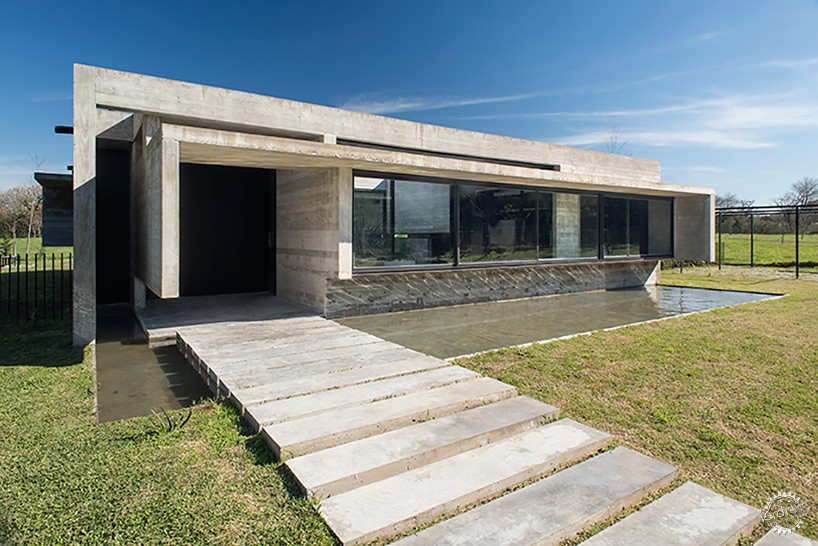
基地內(nèi)沒(méi)有任何人造植被,這是設(shè)計(jì)的一個(gè)關(guān)鍵因素/The plot’s terrain was free of all vegetation, a crucial element of the design
建筑中可見(jiàn)的框架結(jié)構(gòu)都是采用暗銅色的氧化鋁材質(zhì),內(nèi)嵌雙層玻璃制成的。為了保證居住者的隱私,設(shè)計(jì)師用水池將住宅與道路隔開(kāi),水生植物將臥室和住宅內(nèi)的其他空間分隔開(kāi)。住宅的后面有一片茂密的小樹(shù)林景觀,隨著社區(qū)的不斷發(fā)展,這些景觀可能會(huì)逐漸減少。大面積的可滑動(dòng)玻璃窗被巧妙地用來(lái)改變花園和住宅內(nèi)部的關(guān)系。
The structural framing, visible throughout the design utilizes double glazed, dark bronze anodized aluminum.To generate enough privacy for the dwellers, a reflecting pool separates the house from the street and aquatic plants shield the bedroom from other parts of the home. The rear of the house is endowed with long views of an exuberant grove. With the potential that these views may be reduced by the continuous growth of the neighborhood, large glazed sliding panes can be used to manipulate the relationship between the rear gardens and the home’s interior.
客戶想要一個(gè)有中央庭院的開(kāi)放式混凝土住宅/The client wanted a concrete home with an open plan and central courtyard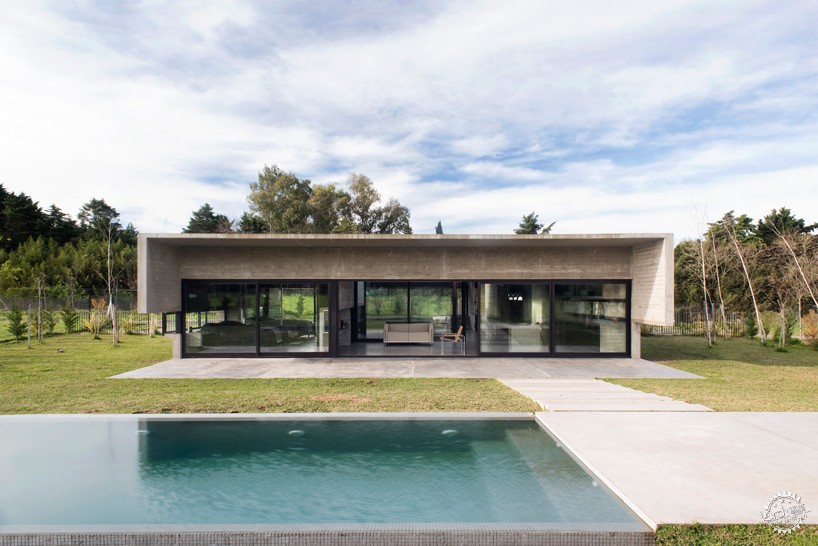
客戶也要求了最小的建筑面積/The client also requested the minimum square footage
單層住宅使得光線可以貫穿建筑的前后面/The single floor dwelling allows light to pass through the interior from the front and rear of the home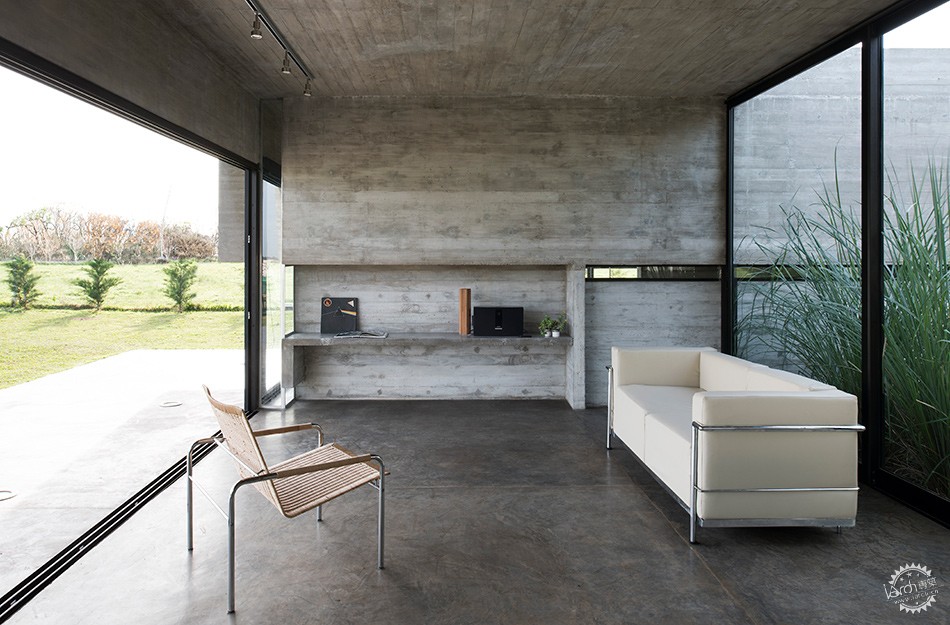
中央庭院的植被保護(hù)了臥室的私密性/The central courtyard’s vegetation shields the bedroom from the rest of the space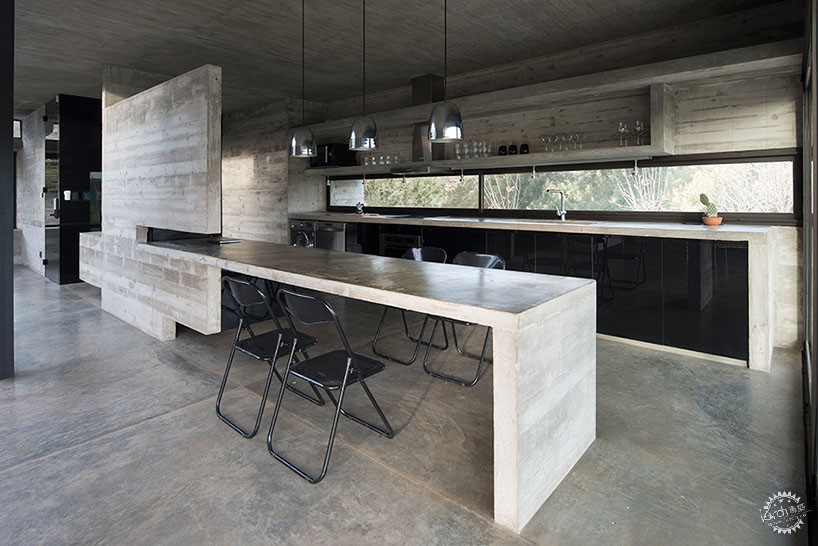
精心設(shè)計(jì)的墻壁和植物,保證了不同空間的私密性/Carefully placed walls and vegetation supply certain portions of the home with more privacy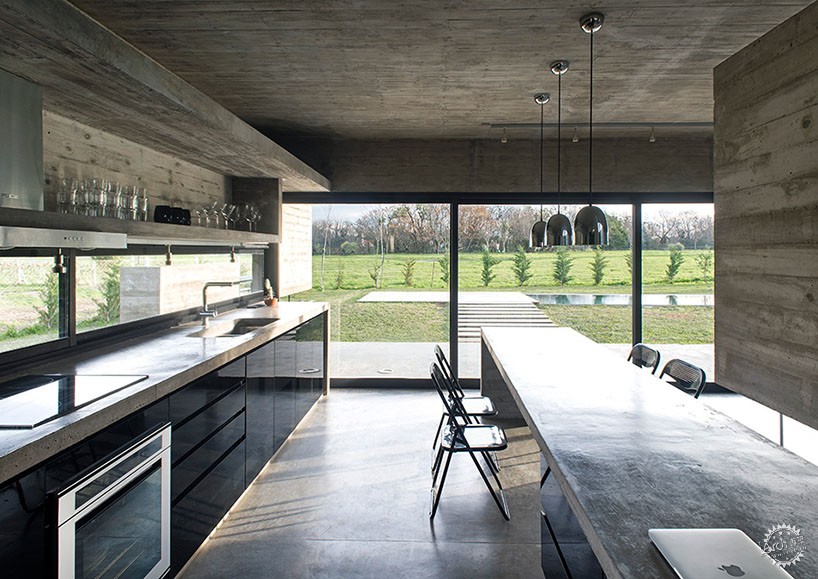
設(shè)計(jì)考慮到住宅的物質(zhì)性和審美,空氣也能夠在室內(nèi)自由流動(dòng)/Because of the materiality and design of the home, air easily flows throughout the interior
部分房間配備了地下供暖系統(tǒng)/Portions of the home are equipped with below-floor heating systems 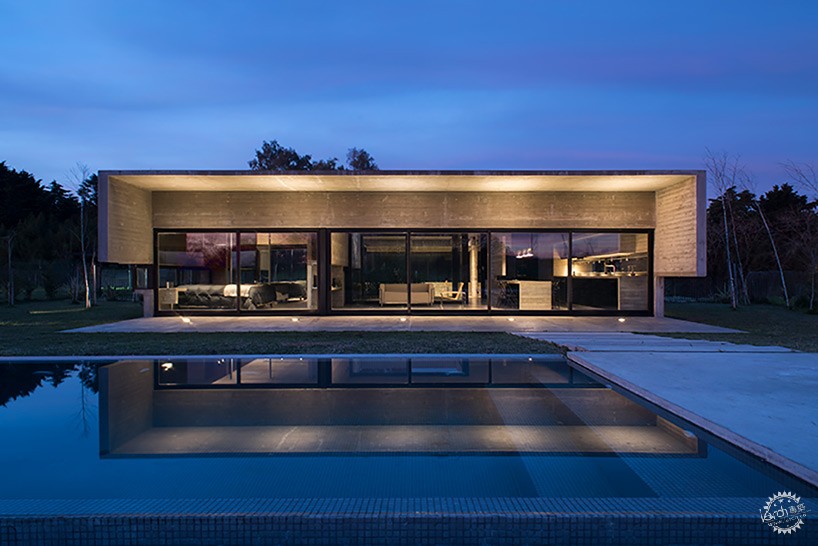
建筑的側(cè)墻大多是封閉的實(shí)墻,控制進(jìn)入室內(nèi)的光線和熱量/The structure’s side walls are mostly ‘blind’ to control the amount of natural light and heat entering the interior
住宅的內(nèi)部空間是由3×3的正交網(wǎng)格組成的/The house’s interior spaces are organized on a three-by-three orthogonal grid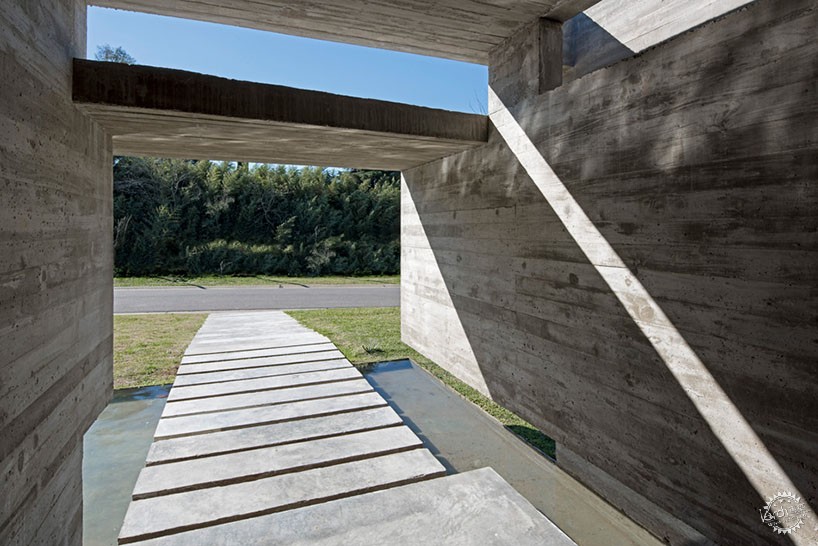
Image by Daniela Mac Adden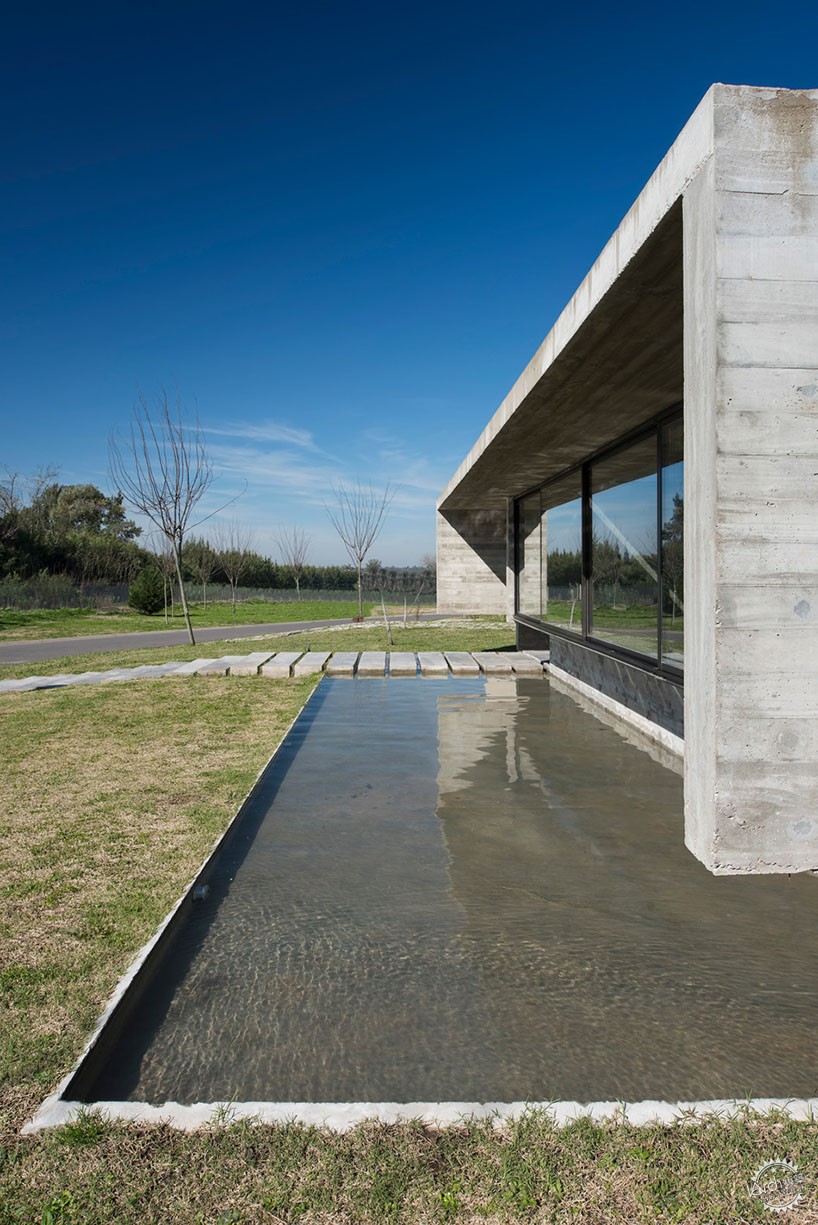
Image by Daniela Mac Adden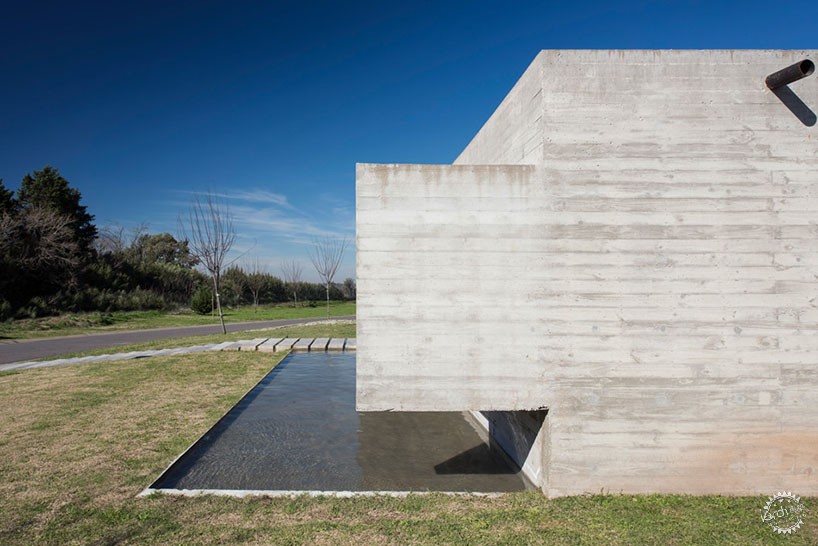
Image by Daniela Mac Adden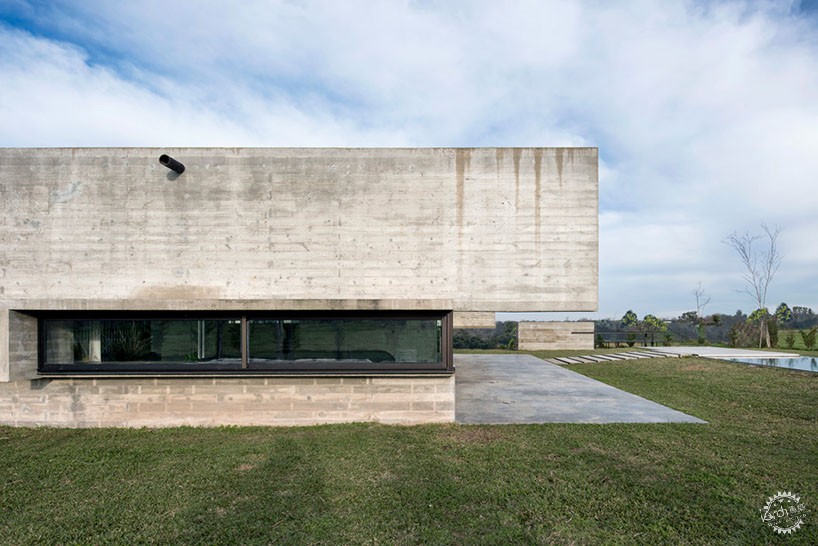
Image by Daniela Mac Adden
Image by Daniela Mac Adden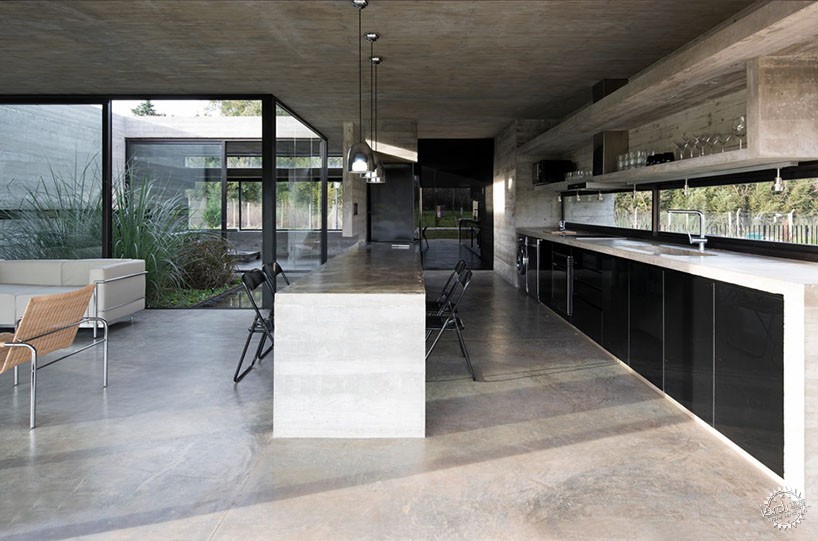
Image by Daniela Mac Adden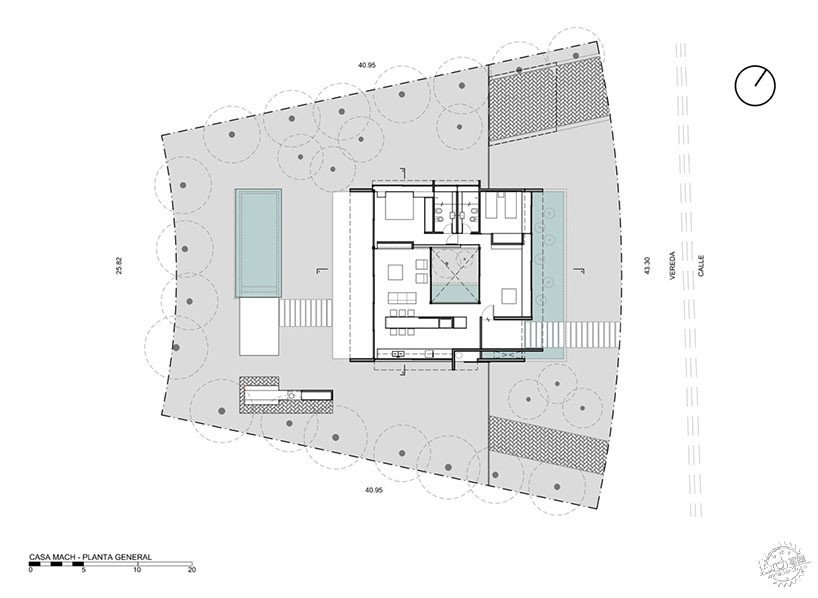
總平面圖/Site plan. Image by Daniela Mac Adden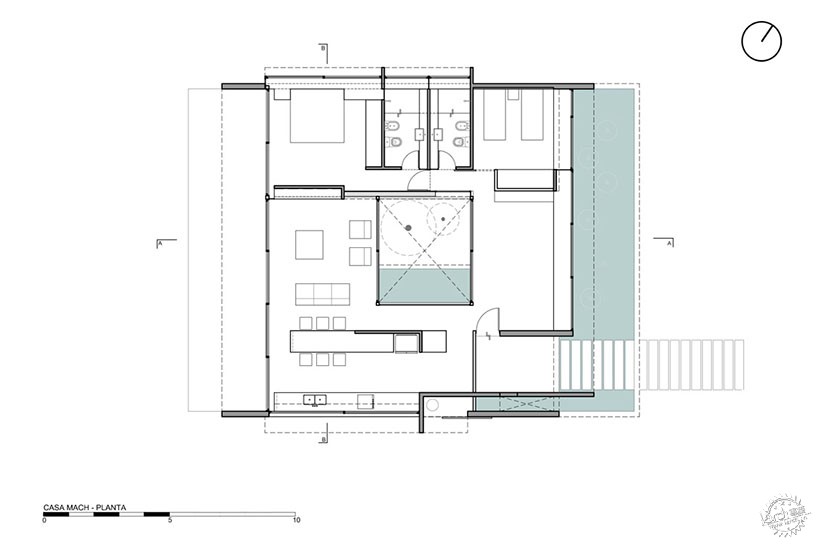
平面圖/Floor plan. Image by Daniela Mac Adden
項(xiàng)目信息
主建筑師:Luciano Kruk
項(xiàng)目經(jīng)理:Belen Ferrand
合作方:Josefina Perez Silva, Andres Conde Blanco, Alice Salamone, Isabelle Ducrest, Denise Andreoli, Dario Cecilian
攝影:Daniela mac Adden
用地面積:865平方米
建筑面積:142平方米
Project info:
Principal architect: Luciano Kruk
Project manager: Belen Ferrand
Collaborator: Josefina Perez Silva, Andres Conde Blanco, Alice Salamone, Isabelle Ducrest, Denise Andreoli, Dario Cecilian
Photography: Daniela mac Adden
Land area: 865 square meters
Built area: 142 square meters
出處:本文譯自www.designboom.com/,轉(zhuǎn)載請(qǐng)注明出處。
(該文章來(lái)源網(wǎng)絡(luò),如有侵權(quán)請(qǐng)聯(lián)系15212443003,我們將第一時(shí)間進(jìn)行刪除)



